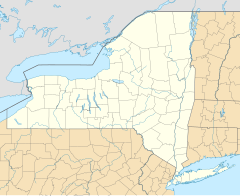41 Cooper Square
| 41 Cooper Square | |
|---|---|

Cooper Union's 41 Cooper Square, seen from Cooper Triangle Park
|
|
|
Location in Manhattan
|
|
| Former names | New Academic Building |
| General information | |
| Status | Open |
| Type | School |
| Location | Cooper Square |
| Address | 41 Cooper Square |
| Town or city | New York, NY 10003 |
| Country | United States |
| Coordinates | 40°43′43″N 73°59′25″W / 40.7285°N 73.9903°WCoordinates: 40°43′43″N 73°59′25″W / 40.7285°N 73.9903°W |
| Current tenants | Cooper Union |
| Groundbreaking | 2006 |
| Construction started | 2006 |
| Completed | 2009 |
| Opened | September 2009 |
| Owner | Cooper Union |
| Landlord | Cooper Union |
| Technical details | |
| Floor count | 9 |
| Floor area | 175,000 square feet (16,300 m2) |
| Design and construction | |
| Architect | Thom Mayne |
| Architecture firm | Morphosis |
| Structural engineer | John A. Martin & Associates |
| Designations | LEED Platinum |
41 Cooper Square, designed by architect Thom Mayne of Morphosis, is a nine-story, 175,000-square-foot (16,300 m2) academic center that houses the Albert Nerken School of Engineering with additional spaces for the humanities, art, and architecture departments in the newest addition to Cooper Union's campus in Cooper Square, Manhattan, New York City; there is also an exhibition gallery and auditorium for public programs and retail space on the ground level. The building, originally known as the New Academic Building, stands on the site where the School of Art Abram Hewitt Building was located; the site of the building formerly used for engineering will be leased to a developer once the move has been completed. Construction of the building began in 2006 and was completed in September 2009. The project has been controversial in the East Village neighborhood of Manhattan, where 41 Cooper Square is located.
The Cooper Union Academic Building was once the site of the two-story Hewitt Building, a city-owned property constructed in 1912 that housed the School of Art for the institution. Its demolition for the construction of the Academic Building was part of a broader plan to expand the university’s "campus" and redevelop the neighboring area. The plan was put forth in the beginning of 2001 and proved to be very controversial. It originally called for a nine-story academic building to replace the Hewitt Building, a fifteen-story office complex to replace the engineering building, the removal of Taras Shevchenko Place (a tiny street honoring a Ukrainian folk hero between St. George’s Ukrainian Church and the site), and the development of a parking lot on 26 Astor Place and an empty lot on Stuyvesant Street into a hotel or for another commercial tenant. Cooper Union needed approval from the City Planning Commission for the construction of larger than normal buildings and the transfer of zoning allowances between sites before the plan could be realized.
Local residents and community groups opposed the plan and proceeded with a lawsuit in hopes that the college’s application would be rejected. They felt the proposal would turn the low-rise artistic character of the East Village into a typical midtown high-rise business district. In response to community concerns, Cooper Union altered plans and building designs. The bulk of the two new buildings were reduced, Taras Shevchenko Place was to remain and the development of the lot on Stuyvesant Street was no longer pursued.
...
Wikipedia



