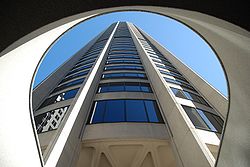Australia Square
| Australia Square Tower | |
|---|---|

Circular form of the Tower Building
|
|
| General information | |
| Status | Complete |
| Type | office, retail |
| Location | Sydney |
| Coordinates | 33°51′54″S 151°12′28″E / 33.86500°S 151.20778°ECoordinates: 33°51′54″S 151°12′28″E / 33.86500°S 151.20778°E |
| Construction started | 1962 (plaza building) 1964 (tower) |
| Opening | (Plaza Building 1964) Tower and plaza 1967 |
| Owner | GPT and Dexus |
| Height | |
| Roof | 170 |
| Technical details | |
| Floor count | 50 |
| Floor area | 65,000 m2 (700,000 sq ft) |
| Design and construction | |
| Architect | Harry Seidler |
| Structural engineer | Pier Luigi Nervi |
| Main contractor | Civil and Civic |
| Website | |
| www |
|
Australia Square Tower is an office and retail complex in the central business district of Sydney, Australia. Its main address is 264 George Street, and the Square is bounded on the northern side by Bond Street, eastern side by Pitt Street and southern side by Curtin Place.
The building was first conceived in 1961, and its final design by Harry Seidler & Associates was in 1964 after collaboration with structural engineer Pier Luigi Nervi. Today, it remains a landmark building in Sydney and is regarded as iconic to Australian architecture. It has even been described as the most beautiful building in Australia. The outstanding feature of the Square is the Tower Building which from its completion in 1967 until 1976 was the tallest building in Sydney.
Australia Square is owned by GPT Group. During the mid-1990s the building was completely refurbished. Another $11 million refurbishment program, which included replacing all paving in public areas with Italian porphyry paving stone, new lighting and outdoor tables was conducted in 2003.
Australia Square was constructed shortly after height restrictions were lifted in the city of Sydney and at a time when small sites, including blocks created by lane ways, were being consolidated into larger blocks to accommodate high-rise office towers.
It was the world's tallest building at the time it was built. The Tower Building is approximately 170 metres tall and occupies only one quarter of the block. The circular plan of the main tower allowed Seidler to minimise what he called "the dark canyon effect", an approach further helped by setting the tower back from the street.
The original proposal included 58 floors; however, this was reduced to 50. On the 47th floor is a revolving restaurant called The Summit and the 48th floor houses an observation deck. The building contains one of Sydney's largest basement car parks with spaces for 400 vehicles. The major tenants of the Tower include Origin Energy, HWL Ebsworth and ninemsn.
...
Wikipedia
