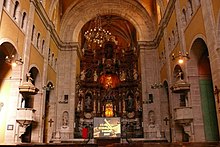Basilica of Santa Maria, Igualada
| Santa Maria d'Igualada | |
|---|---|
| Basilica de Santa Maria d'Igualada | |

Main altarpiece
|
|
| 41°34′43.05″N 1°37′6.23″E / 41.5786250°N 1.6183972°ECoordinates: 41°34′43.05″N 1°37′6.23″E / 41.5786250°N 1.6183972°E | |
| Country |
|
| Denomination | Roman Catholic |
| Website | https://web.archive.org/web/20100523171458/http://anota.net/santamaria/ |
| Architecture | |
| Architect(s) |
Pere Blai Rafael Plançó Pau Ginestar |
| Style | Gothic and Renaissance |
| Years built | 1003 |
| Administration | |
| Diocese | Roman Catholic Diocese of Vic |
The Basilica of Santa Maria is the main temple and the most important historical building of Igualada, province of Barcelona, Catalonia, Spain. Santa Maria church origin is from the 11th century, but the current building is mainly from the 17th century.
The church of Santa Maria, also known as the "big church" (in Catalan language "Església Gran"), is the most important historical building of Igualada, capital of the Anoia comarca. The first settlement of Igualada is dated around year 1000, in the location were the current church lies today, which was at that time a crossing of the two routes which were linking Barcelona with Aragon, and the north of Catalonia with its south. The origins of the church are from the 11th century, but most of the current building is from the 17th century.
During the Spanish Civil War it was converted into a market, and was restored after the war, under the guidance of the architect Cèsar Martinell. In 1949 Santa Maria obtained the title of Minor Basilica granted by the pope Pius XII.
The most recent rehabilitation took place in the 1980s, which was inaugurated in 1990. The elements of the church are the result of different construction stages and therefore respond to different aesthetic influences and styles.
Santa Maria has a single nave. Its structure is typical of the Catalan Renaissance, which is characterized by the formal austerity. This is proved by the aesthetic treatment of the facade, which only emphasizes the rosette window, as well as the side walls, where the uniformity is broken only by windows and the buttresses, which are decorated by some of gargoyles, with human and animal forms. The roof of the nave has a design typical of the Gothic: the vault. The arches of the ceiling form a skeleton of ribs, which come together in different spherical elements, where there are carved figures of saints. The round arches rest on pillars of Italianate style, topped by a gallery of arcades, called triforium, and a cornice. An apse with quadrangular base closes the end of the nave. This space, where the main altar is located, is covered by a star-shaped vault, where the keys represent the Virgin Mary, at the center, and the evangelists, at the sides.
...
Wikipedia
