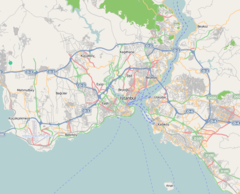Beyazıt Tower
| Beyazıt Tower | |
|---|---|
| Native name Beyazıt Kulesi | |

Beyazıt Tower in the main campus of Istanbul University.
|
|
| Location | Beyazit, Fatih, Istanbul, Turkey |
| Coordinates | 41°00′46″N 28°57′54″E / 41.0128°N 28.9649°ECoordinates: 41°00′46″N 28°57′54″E / 41.0128°N 28.9649°E |
| Height | 85 m (279 ft) |
| Built for | Fire-watch |
| Rebuilt | 1828 |
| Architect | Senekerim Balyan |
Beyazıt Tower, also named Seraskier Tower, from the name of the Ottoman ministry of War, is an 85 m (279 ft) tall fire-watch tower located in the courtyard of Istanbul University's main campus (formerly Ottoman Ministry of War) on Beyazıt Square (known as the Forum Tauri in the Roman period) in Istanbul, Turkey, on top of one of the "seven hills" which Constantine the Great had built the city, following the model of Rome.
Beyazıt Tower was ordered by the Ottoman Sultan Mahmud II (1808-1839), and designed by Senekerim Balyan, who built it of stone in 1828 on the place of the original wooden Beyazıt Tower, which was destroyed in a fire and was constructed earlier by the architect's brother, Krikor Balyan.
It is currently equipped with lighting system to indicate weather conditions in different colors. Red colour means snow, blue - nice and clear weather, green - rain and yellow - fog.
The first fire-watch tower in Beyazıt was built of timber in 1749, but it was burnt down during the 1756 Great Fire of Cibali. It was replaced by another timber tower on the same location, which was destroyed following the riots stirred by Sultan Mahmud II's decision to dissolve the Janissary Corps in 1826. The same year, another wooden tower was erected on the plot, designed and built by the palace architect Krikor Balyan, which was again set on fire by adherents of the Janissaries. Finally, the current tower, made of stone, was built in 1828 by Senekerim Balyan in Ottoman Baroque style.
The stone tower originally had a single floor of around 50 m² at the top for fire watching, which was reached through a wooden staircase of 180 steps. This watch room has 13 round arched windows. Initially, the tower had a timber roof in the form of a cone. In 1849, three floors in octagonal plan with round windows were added on the top section: one for signaling, one for signal baskets and the last one for flags. The smaller diameter of the highest three floors makes space for a terrace at the second floor. In 1889, an iron pole of 13 meters was erected on the roof. The tower was partly damaged by the earthquake of 1889 and was subsequently restored. At present, the tower has a stone roof and a wooden staircase of 256 steps.
...
Wikipedia

