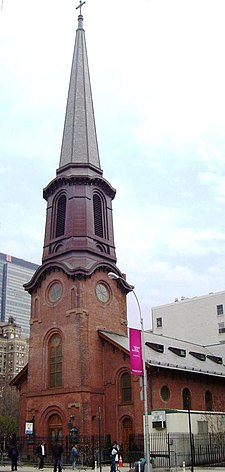Church of the Holy Apostles (Manhattan)
|
Church of the Holy Apostles
|
|
 |
|
| Location | 296 Ninth Ave. Manhattan, New York City |
|---|---|
| Coordinates | 40°44′57″N 73°59′57″W / 40.74917°N 73.99917°WCoordinates: 40°44′57″N 73°59′57″W / 40.74917°N 73.99917°W |
| Built | 1845-48, 1853-54, 1858 |
| Architect |
Minard Lafever Charles Babcock |
| Architectural style | Italianate |
| NRHP Reference # | 72000867 |
| Significant dates | |
| Added to NRHP | April 26, 1972 |
| Designated NYCLPC | October 19, 1966 |
The Church of the Holy Apostles is an Episcopal parish located at 296 Ninth Avenue at 28th Street in the Chelsea neighborhood of Manhattan, New York City. Its historic church building was built from 1845 to 1848, and was designed by the noted New York architect Minard Lafever. The geometric stained-glass windows were designed by William Jay Bolton. The building is a New York City landmark and on the National Register of Historic Places.
The Holy Apostles congregation "was founded in 1844 as the result of an outreach by Trinity Church to immigrants who worked on the Hudson River waterfront to the west of the Church’s location in the Chelsea section of Manhattan", evolving out of a Sunday school. Construction on the sanctuary began in 1845 and continued through 1848, although Lafever enlarged the building by 25 feet by adding a chancel in 1853-54. In 1858 the congregation needed to expand, so architect Charles Babcock of the firm of Richard Upjohn & Son enlarged the building into a cross-shaped sanctuary with the addition of transepts.
The church, the only one that Lafever designed which remains extant in New York City, is also one of the very few there of Italianate design, although the church has also been described as an early example of Romanesque Revival architecture. The vestry is in "pure Tusan" style. Lafever's sanctuary was a three-aisled basilica. The ceiling was vaulted with plaster groins "small in scale but beautiful in proportion." Original Lafever touches in the details include the corbels from which the ribs spring.
...
Wikipedia



