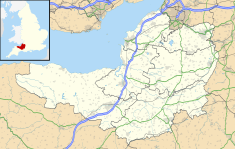Clevedon Hall
| Clevedon Hall | |
|---|---|

A view from the gardens
|
|
| Location | Clevedon, Somerset, England |
| Coordinates | 51°26′09″N 2°51′09″W / 51.43583°N 2.85250°WCoordinates: 51°26′09″N 2°51′09″W / 51.43583°N 2.85250°W |
| Built | 1850 |
| Architect | Foster and Wood |
|
Listed Building – Grade II*
|
|
| Official name: St Brandon's School for Girls | |
| Designated | 22 January 1976 |
| Reference no. | 1129704 |
|
Listed Building – Grade II
|
|
| Official name: Outbuilding in range to north of St Brandon's School | |
| Designated | 22 January 1976 |
| Reference no. | 1129705 |
|
Listed Building – Grade II
|
|
| Official name: Fountain in grounds to south of St Brandon's School | |
| Designated | 22 January 1976 |
| Reference no. | 1136555 |
|
Listed Building – Grade II
|
|
| Official name: Lodge at north entrance to grounds of St Brandon's School | |
| Designated | 22 January 1976 |
| Reference no. | 1136559 |
|
Listed Building – Grade II
|
|
| Official name: Boundary wall at St Brendon's School for Girls | |
| Designated | 22 January 1976 |
| Reference no. | 1136355 |
Clevedon Hall is a mansion with 17 acres (6.9 ha) of land in Clevedon, North Somerset, England. It is a Grade II* listed building. It is not to be confused with Cliveden on the Thames near Taplow, nor other houses with similar names.
Dating back to the 19th century, it has been used as a private house, hospital school, telemarketing center, and wedding venue.
The house was built in 1852 in a loosely Jacobean Revival style with a symmetrical seven-bay range to the front. Some of the interior features were imported from Leigh Court. In front of the building is an ornate stone fountain of a female figure in Greek Revival style, with a relief including angels, lions and dolphins. The gate lodge and outbuildings are also in a Jacobean style. The lodge and has tall chimneys and a pantile roof. The perimeter stone wall on the south, west and northern side of the property is supported by square buttresses.
Clevedon Hall, originally named Frankfort Hall, was designed and built in 1852 by local architect firm Foster and Wood for Conrad William Finzel the 1st. Finzel was the owner of one of the UK’s largest sugar refining businesses, Finzel's Sugar Refinery in Bristol, whose site has been redeveloped as Finzels Reach. The house and estate was built on land which originally formed part of the Clevedon Court estate. Frankfort Hall estate initially consisted of a small lodge, stable block. Frankfort Hall was built on the northeast boundary of newly built Elton Road with a stable block and small lodge. Conrad William Finzel 1st died in 1859 leaving Frankfort Hall to his son, Conrad William Curling Finzel who expanded the land to 16 acres (6.5 ha). C.W.C Finzel also built land holdings neighbouring Frankfort Hall with his partner John Budgett Esq.
According to the 1871 census, a head gardener was appointed to look after seven men, living in a second small lodge. Before this, in 1863, the carriage drive, a quarter of a mile long, was built from Victoria Road with gardens to the South of the hall being created by 1871. In 1877 John Budgett Esq. died. C.W C. Finzel had previously signed the deeds and his land share over to John before his death. John’s executors collected the property and land holdings, including C.W.C Finzel’s two properties; Frankfort Hall and The Salt House (a marine residence accessed along the drive and through the trees).
...
Wikipedia

