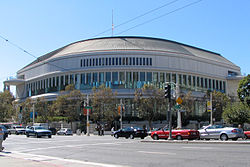Davies Symphony Hall
 |
|
|
Location in Central San Francisco
|
|
| Address | 201 Van Ness Avenue San Francisco, California United States |
|---|---|
| Coordinates | 37°46′41″N 122°25′14″W / 37.777970°N 122.420646°WCoordinates: 37°46′41″N 122°25′14″W / 37.777970°N 122.420646°W |
| Owner | San Francisco War Memorial and Performing Arts Center |
| Type | concert hall |
| Capacity | 2,743 |
| Construction | |
| Opened | 1980 |
| Architect | Skidmore, Owings & Merrill and Pietro Belluschi |
| Website | |
| sfwmpac.org | |
Louise M. Davies Symphony Hall is the concert hall component of the San Francisco War Memorial and Performing Arts Center in San Francisco, California. The 2,743-seat hall was completed in 1980 at a cost of US$28 million to give the San Francisco Symphony a permanent home. Previously, the symphony shared the neighboring War Memorial Opera House with the San Francisco Opera and San Francisco Ballet. The construction of Davies Hall allowed the symphony to expand to a full-time, year-round schedule.
Designed by Skidmore, Owings & Merrill and Pietro Belluschi along with acoustical consultants Bolt, Beranek and Newman, its modern design is visually elegant both inside and out. A “cloud” of movable convex acrylic reflecting panels over the stage enables the acoustic space to be adjusted to suit the size of the orchestra and audience, while adjustable fabric banners around the auditorium can alter the reverberation time from approximately one to two-and-one-half seconds.
Architects created acoustic isolation of the performance space by constructing a building within a building. The outer building uses one inch thick structural glass as a curtain wall, with the next structural wall forming the back wall of the lobby spaces. Passing through a door leads to a hallway, bounded on one side by the lobby wall and on the other by the structural wall of the inner building. This continuous hallway acts as an acoustical isolator and is surfaced with sound absorbing material.
However, the hall's large volume and seating capacity initially resulted in less than ideal results. Kirkegaard Associates completed acoustical renovations in 1992 at a cost of $10 million which resulted in substantial improvement.
...
Wikipedia

