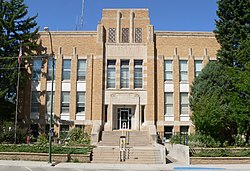Dawes County Courthouse
|
Dawes County Courthouse
|
|
 |
|
| Location | S. Main St. between 4th and 5th Sts., Chadron, Nebraska |
|---|---|
| Coordinates | 42°49′57″N 103°19′51″W / 42.83250°N 103.33083°WCoordinates: 42°49′57″N 103°19′51″W / 42.83250°N 103.33083°W |
| Area | 2.5 acres (1.0 ha) |
| Built | 1935 |
| Architect | John W. Latenser & Sons, Inc. |
| Architectural style | Art Deco |
| MPS | County Courthouses of Nebraska NPS |
| NRHP Reference # | 90000975 |
| Added to NRHP | July 5, 1990 |
The Dawes County Courthouse in Chadron, Nebraska was built in 1935. It was designed in Art Deco style by John W. Latenser & Sons, Inc.. It is the courthouse of Dawes County, Nebraska.
Located on S. Main St. between 4th and 5th Sts. in Chadron, it was listed on the National Register of Historic Places in 1995; the listing included the courthouse building and two contributing objects. It is located at the end of the courthouse square it overlooks, because it was built as a replacement for an older, centered courthouse that remained in use during construction, and which only later was removed.
...
Wikipedia


