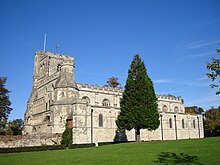Dunstable Priory
| The Priory Church, Dunstable | |
|---|---|
| The Priory Church of St. Peter, Dunstable | |
 |
|
| Location | Church Street, Dunstable, LU5 4NA |
| Country | United Kingdom |
| Denomination | Church of England |
| Website | http://www.dunstableparish.org.uk/ |
| History | |
| Founded | 1132 |
| Founder(s) | King Henry I |
| Architecture | |
| Architect(s) | Michael Dales |
| Administration | |
| Parish | Dunstable |
| Diocese | St Albans |
| Clergy | |
| Priest(s) | Revd Richard Andrews |
The Priory Church of St Peter with its monastery (Dunstable Priory) was founded in 1132 by Henry I for Augustinian Canons in Dunstable, Bedfordshire, England. St Peter’s today is a large and impressive building, but this is only the nave of what remains of an originally much larger Augustinian priory church. The monastic buildings consisted of a dormitory for the monks, an infirmary, stables, workshops, bakehouse, brewhouse and buttery. There was also a hostel for pilgrims and travellers, the remains of which is known today as Priory House. Opposite the Priory was one of the royal palaces belonging to Henry I, known as Kingsbury.
The present church and Deanery form part of the Archdeaconry of Bedford, located within the Diocese of St Albans. It became a Grade I listed building on 25 October 1951.
St Peter's is one of the best examples of Norman architecture in England. It was built in the form of a cross with a great tower at the crossing and with two smaller towers at the west end. It took 70 to 80 years before the church was complete. Ten years later a storm destroyed much of the front of the church. The damaged part was rebuilt in Early English style. The west front has a huge entrance consisting of four arches (1170–90) above a later 15th century doorway. The entrance is decorated with diaper pattern and stiff-leaf moulding providing relief for a profusion of small arches. To the south west of the church is the 15th century gateway, a reminder of the long vanished priory. The old west doors still show the marks of shots fired during the English Civil War.
Inside the church, the highlight is the intricate 14th century screen, with five open bays. The roof is a sympathetic restoration dating from 1871 of the Perpendicular original. There are several funerary monuments and floor brasses. Among the possessions of the church is the Fayrey Pall, a 15th-century embroidered cloth.
...
Wikipedia
