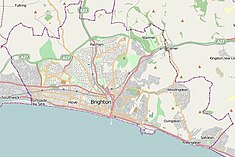Embassy Court
| Embassy Court | |
|---|---|

Embassy Court seen from the southeast
|
|
| Location | Kings Road, Brighton BN1 2PY, Brighton and Hove, East Sussex, United Kingdom |
| Coordinates | 50°49′23″N 0°09′23″W / 50.8230°N 0.1564°WCoordinates: 50°49′23″N 0°09′23″W / 50.8230°N 0.1564°W |
| Height | 110 feet (34 m) |
| Built | 1934–35 |
| Built for | Maddox Properties |
| Restored | 2004–05 |
| Restored by | Conran and Partners; Makers Ltd |
| Architect | Wells Coates |
| Architectural style(s) | Art Deco/Modernist |
| Owner | Bluestorm Ltd |
|
Listed Building – Grade II*
|
|
| Official name: Embassy Court | |
| Designated | 19 July 1984 |
| Reference no. | 1381645 |
|
Location within Brighton and Hove
|
|
Embassy Court is an 11-storey block of luxury flats on the seafront in Brighton, part of the English city of Brighton and Hove. It has been listed at Grade II* by English Heritage. Wells Coates' "extremely controversial" piece of Modernist architecture has "divided opinion across the city" since its completion in 1935, and continues to generate strong feelings among residents, architectural historians and conservationists.
The flats were originally let at high rents to wealthy residents, including Max Miller, Rex Harrison and Terence Rattigan, and features such as enclosed balconies and England's first penthouse suites made the 72-apartment, 11-storey building "one of the most desirable and sought-after addresses in Brighton and Hove". Its fortunes changed dramatically from the 1970s, though, as a succession of complex court cases set leaseholders, freeholders and landlords against each other while the building rotted. By the start of the 21st century it was an "embarrassing eyesore" which was close to being demolished, despite its listed status. Proposals to refurbish the block came to nothing until the court cases concluded in 2004 and Sir Terence Conran's architectural practice was brought in. With an investment of £5 million, raised entirely by the residents, Embassy Court was overhauled: by 2006 it had been restored to its original status as a high-class residence, in contrast to its poor late-20th-century reputation.
At the junction of Western Street and Kings Road on Brighton seafront, just on the Brighton side of the ancient parish boundary between Brighton and Hove, stood a 19th-century villa called Western House. Owners included Waldorf Astor, 2nd Viscount Astor and the drag king Vesta Tilley. In 1930 the site was chosen for redevelopment and the building and its grounds were demolished. Nothing took its place immediately, though, except for a temporary racetrack and miniature golf course. Developers Maddox Properties acquired the site and in 1934 enlisted Wells Coates, a Modernist architect responsible for the striking Isokon building in London earlier that year, to design a block of luxury flats as a speculative development. Embassy Court was completed in 1935. Its reinforced concrete structure and steel-framed doors and windows were distinctive features, and other facilities included a ground-floor bank, partly enclosed balconies to every one of the 72 flats, and England's first penthouse suites. These occupied the top (11th) floor; the other ten storeys had seven flats each. Each flat was "all-electric", including the space heating in the form of ceiling panels. A constant hot water supply was achieved by generating and storing it in a thermal energy storage system in the basement. Coates commented: "Old ideas have been discarded and a new building has arisen to greet a new age that thinks of happiness in terms of health".
...
Wikipedia

