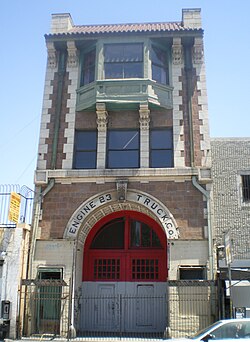Fire Station No. 23 (Los Angeles, California)
|
Fire Station No. 23
|
|

Fire Station No. 23, 2008
|
|
| Location | 225 E. 5th St., Los Angeles, California |
|---|---|
| Coordinates | 34°2′44.5″N 118°14′48.2″W / 34.045694°N 118.246722°WCoordinates: 34°2′44.5″N 118°14′48.2″W / 34.045694°N 118.246722°W |
| Built | 1910 |
| Architect | Hudson & Munsell, F.O. Engstrum Co. |
| NRHP Reference # | 80000809 |
| LAHCM # | 37 |
| Significant dates | |
| Added to NRHP | June 9, 1980 |
| Designated LAHCM | February 18, 1966 |
Fire Station No. 23 is a former fire station in Downtown Los Angeles. Built in 1910 as an operating fire station, it was also the Los Angeles Fire Department's headquarters until 1920 and the residence of every fire chief from 1910-1928. When it opened, it spawned a political firestorm due to the ornate interior and expensive imported materials, leading to its being called the "Taj Mahal" of firehouses. After 50 years of operation, the station was closed in 1960 as the department began replacing older stations with new facilities. Since the 1980s, Fire Station No. 23 has been a popular filming location. Motion pictures filmed at the station include the Ghostbusters movies, The Mask, Police Academy 2, Flatliners, Firehouse and National Security.
In June 1909, the city of Los Angeles announced plans to build a three-story fire station in the heart of the wholesale and manufacturing district that would also serve as the fire department's headquarters. The projected cost of the station was placed at $35,000.
When the station opened in September 1910 at a final cost of $53,000, a controversy arose over the cost and use of expensive materials, including Peruvian mahogany in the chief's living quarters. It was considered the "most elaborate and richest engine-house west of New York" and maybe the "most ornate ... in this or any other world." The Los Angeles Times reported on its opulence as follows:
"It is the interior which is to reincarnate man and beast in the fire department. It is the interior which is a sort of Nirvana for a soulful legion of blue-shirted civil service graduates. Its spell will be hypnotic, for if the visitor starts in with the third floor he will leave by Winston Street in stupefaction."
The building was an unusually narrow structure, only 26 feet (7.9 m) wide but 167 feet (51 m) deep stretching the entire distance from Fifth to Winston Streets. The main floor was an arcade connecting Fifth and Winston Streets with stalls for ten horses, repressed vitrified brick, walls of white enamel tiling, and pressed steel ceilings 21 feet (6.4 m) above the floor. More than anything else, it was the extravagant third floor living quarters, described as "the chief's boudoir" and a "palace for chiefs," that drew the most attention. Access to the third floor was by a private elevator that "moves noiselessly and stealthily to the upper haven." The third floor was covered in Peruvian mahogany with French bevel glass mirrors, a mantel of Vermont marble, polished inlaid oak floors, a private slide pole, a massive brass bed, private roof garden, and "a tub big enough for two chiefs." The Times reported: "Notice the Peruvian mahogany carefully, and you will see that the heart of the log has been chosen and that its grain has been placed so that it gives the appearance of real flames. Certainly the esthetic for the reception room of the engine-house de luxe." The chief's apartment alone was reported to have cost $25,000. The Times noted that the quarters rivaled the finest suites in the country, referred to it as a "Sybaritic effort," and offered its sarcastic speculation that the house captain would be expected to "wear evening dress after 6 o'clock, at least."
...
Wikipedia



