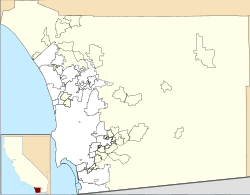George W. Marston House
|
George W. Marston House
|
|

George Marston House (modern day)
|
|
| Location | 3525 7th Avenue San Diego, California |
|---|---|
| Coordinates | 32°44′29″N 117°9′26″W / 32.74139°N 117.15722°WCoordinates: 32°44′29″N 117°9′26″W / 32.74139°N 117.15722°W |
| Area | 4.6 acres (1.9 ha) |
| Built | 1904 |
| Architect | Irving John Gill |
| NRHP Reference # | 74000552 |
| SDHL # | 40 |
| Significant dates | |
| Added to NRHP | December 16, 1974 |
| Designated SDHL | December 4, 1970 |
The George W. Marston House, or George Marston House and Gardens, also referred to as the George and Anna Marston House or the Marston House, is a museum and historic landmark located in San Diego and maintained by Save Our Heritage Organisation (SOHO).
The George W. Marston House is located in Balboa Park, San Diego, California. The home spans 8,500 square feet (790 m2) and is surrounded by five acres of lawns and gardens. Completed in 1905, the house is considered a prime example of architecture from the Arts and Crafts Movement. Home to George White Marston (1850–1946) and his wife, Anna Gunn Marston (1853–1940), the three-story house and gardens were a lively family home, where two of the five Marston children were married and the eldest lived out her life. The house was designed and built by renowned architects William Sterling Hebbard and Irving Gill. Inside the house, the rooms are furnished with a variety of different pieces designed by renowned Gustav Stickley, L. & J.G. Stickley, and Charles Limbert. Other notable furnishings are the Gill, Mead & Requa furniture and the plein air art exhibit featuring paintings by artists Alfred Mitchell, Maurice Braun and Charles Fries. Many of the family's original items are still on display at the museum.
According to the Marston House general release, "the family lived on two floors plus an attic. On the first floor, redwood-paneled rooms unfold off a wide hallway, which narrows to include a bench built into the staircase. The living room and adjoining oak-paneled dining room open onto the south terrace and overlook the lawn and canyon. Including the second floor’s north wing, the house has six bedrooms, a sleeping porch and four baths."
...
Wikipedia



