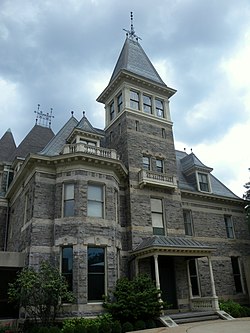Glenview Mansion
|
John Bond Trevor House
|
|

East (front) elevation, 2010
|
|
| Location | 511 Warburton Avenue Yonkers, New York |
|---|---|
| Coordinates | 40°57′16″N 73°53′46″W / 40.95444°N 73.89611°WCoordinates: 40°57′16″N 73°53′46″W / 40.95444°N 73.89611°W |
| Area | 23 acres (9.3 ha) |
| Built | 1876-1877 |
| Architect | Charles W. Clinton |
| Architectural style | Late Victorian, Eclectic |
| NRHP Reference # | 72000921 |
| Added to NRHP | June 19, 1972 |
Glenview Mansion, listed on the National Register of Historic Places as the John Bond Trevor House, is located on Warburton Avenue in Yonkers, New York, United States. It is a stone house erected during the 1870s in an eclectic Late Victorian architectural style from a design by Charles W. Clinton. It was listed on the Register in 1972.
It is one of the few remaining buildings in Yonkers made of locally quarried greystone. Inside there is fine Eastlake cabinetry by the prominent Philadelphia cabinetmaker Daniel Pabst and other decorations and finishes; it is considered one of the finest interiors in that style in an American building open to the public.
Financier John Bond Trevor built the house as a small country estate that was nevertheless close enough to New York City to allow him to commute to his job in the city by rail. At the time he and his family moved in, it was surrounded by similar houses. By the time Trevor's second wife died in the early 1920s, Glenview had become the center of a suburban neighborhood. The design of the house and the way the Trevors lived there epitomizes the transition between country living and the modern suburb.
In 1929, after the Trevor family had moved out, the house became home to the Hudson River Museum for the next 45 years. The museum has since expanded but the house remains part of the complex. Its rooms have been refurbished in the style of the period, and are open to visitors. Renovations in the early 21st century have better integrated the house with the rest of the museum.
The house itself is a 2½-story building, four bays on the south and east elevation, five on the west and three on the north. Its load-bearing walls are built of locally quarried greystone, laid in rough-hewn blocks, with Ohio sandstone ornamentation. Four projections supplement its rectangular form, the most prominent being a 84-foot (26 m) rectangular tower on the south (front) facade topped by a steep pyramidal roof. It is echoed by a smaller conical-roofed tower on the west face. There is a small front porch on the south and a rear stoop. Bay windows are on the south and west.
...
Wikipedia


