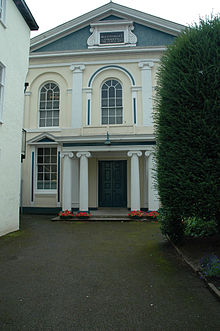Monmouth Methodist Church
| Monmouth Methodist Church | |
|---|---|
 |
|
| 51°48′45″N 2°42′42″W / 51.8126°N 2.7117°WCoordinates: 51°48′45″N 2°42′42″W / 51.8126°N 2.7117°W | |
| OS grid reference | SO 5094 1295 |
| Location | St James Street, Monmouth, Monmouthshire NP25 3DL |
| Country | Wales |
| Denomination | Methodist |
| Website | monmouthmethodist |
| Architecture | |
| Heritage designation | Grade II* listed |
| Architect(s) | George Vaughan Maddox |
| Style | neoclassical |
| Clergy | |
| Minister(s) | Rev Ruth Lownsbrough |
Monmouth Methodist Church is located in Monmouth, south east Wales. It is set well back from St James Street between buildings. Designed by George Vaughan Maddox and built in 1837, it retains its original galleries, organ loft and sophisticated pulpit.
In common with many non-conformist places of worship in the town built when town authority lay very much with the established church, it was deliberately set back behind the houses to avoid making too prominent a challenge to the established order. This is one of 24 buildings on the Monmouth Heritage Trail and is Grade II* listed.
In the eighteenth century the new Methodists were challenging the presumption of the established churches in Monmouth. Visiting Methodist ministers were stoned and abused by unruly crowds who were encouraged by the churchwardens and gentlefolk. They were sometimes seriously injured – a preacher was killed by a blow in an open-air service near Hay-on-Wye in 1840. They persevered however and established their first chapel in Inch Lane, now called Bell Lane, a narrow alley off Church Street. John Wesley came to preach in the town, firstly in 1779, and four more times in later years, and a larger chapel was built in Weirhead Street as Wesleyan Methodism grew.
Finally, as this chapel proved too small, the present church was designed by George Vaughan Maddox, a local architect who had worked on The Hendre. The 340 seated church with its impressive façade was built in 1837. Maddox included Ionic with round-headed Georgian windows on the first floor but with triangular window heads on the ground floor, and a fine over all. The church is enhanced by the later Ionic porch. The box pews allow 340 worshippers in sit in three sections below and in a gallery that follows three sides of the interior. The pulpit was much higher than it appears to day as not only was the pulpit lowered in 1885 but the floor was also raised by two feet. Because of this the columns inside the church lack bases as they are covered by the raised floor.
...
Wikipedia
