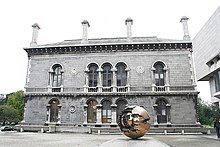Museum Building (Trinity College, Dublin)
| Museum Building | |
|---|---|
| The Museum Building of Trinity College, Dublin | |

|
|
| General information | |
| Type | Seminar rooms and Libraries. |
| Location | New Square Trinity College Dublin 2 Ireland |
| Coordinates | 53°20′38″N 6°15′19″W / 53.343836°N 6.255255°W |
| Construction started | 1853 |
| Completed | 1857 |
| Design and construction | |
| Architect | Thomas Newenham Deane, Benjamin Woodward |
The Museum Building is a building within Trinity College. Finished in 1857 and located on the south of New Square, it is home to the University's Geology, Geography, Mechanical Engineering and Civil Engineering departments. It is a Palazzo style building, inspired by Byzantine architecture of Venice, and finished in Lombardo−Romanesque detailing, with over highly decorated 108 carved capitals.
In 1833 the then Board of the College instigated a competition for a new Museum Building to contain the geological and various other collections which were housed within the large room of Regents House. Tenders were invited for almost twenty years, ending with the design submitted by Thomas Newenham Deane and Benjamin Woodward being accepted in April 1853. At the time however a row with John McCurdy had caused some concerns to the Board.
On 23 May 1853 a contract for foundations was agreed with Messrs Cockburn & Son builders (for £24,000) and ground was broken some months later. It was during this time that Samuel Haughton (Professor of Geology) undertook an investigation into the suitability of the site due to its close proximity to the Old Library. He reported various layers of made ground, ash pits and calcareous drift, finally deeming the site permissible to build upon.
...
Wikipedia
