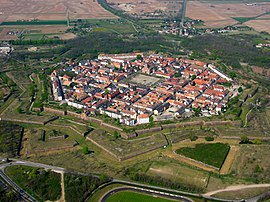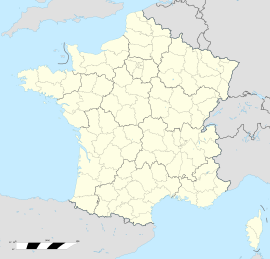Neuf-Brisach
| Neuf-Brisach | ||
|---|---|---|

An aerial photograph showing the layout of the town and the way it was built as a fortification.
|
||
|
||
| Coordinates: 48°01′04″N 7°31′43″E / 48.0177°N 7.5285°ECoordinates: 48°01′04″N 7°31′43″E / 48.0177°N 7.5285°E | ||
| Country | France | |
| Region | Grand Est | |
| Department | Haut-Rhin | |
| Arrondissement | Colmar-Ribeauvillé | |
| Canton | Ensisheim | |
| Government | ||
| • Mayor (2001–08) | Maurice Zimmerle | |
| Area1 | 1.33 km2 (0.51 sq mi) | |
| Population (2012)2 | 1,997 | |
| • Density | 1,500/km2 (3,900/sq mi) | |
| Time zone | CET (UTC+1) | |
| • Summer (DST) | CEST (UTC+2) | |
| INSEE/Postal code | 68231 /68600 | |
| Elevation | 194–198 m (636–650 ft) (avg. 197 m or 646 ft) |
|
|
1 French Land Register data, which excludes lakes, ponds, glaciers > 1 km² (0.386 sq mi or 247 acres) and river estuaries. 2Population without double counting: residents of multiple communes (e.g., students and military personnel) only counted once. |
||
1 French Land Register data, which excludes lakes, ponds, glaciers > 1 km² (0.386 sq mi or 247 acres) and river estuaries.
Neuf-Brisach (German: Neubreisach) is a fortified town and commune of the department of Haut-Rhin in the French region of Alsace. The fortified town was intended to guard the border between France and the Holy Roman Empire and, subsequently the German states. It was built after the peace of Ryswick, in 1697, that resulted in the loss to France of the town of Breisach, on the opposite bank of the Rhine. The town's name means New Breisach.
Today the town is a UNESCO World Heritage Site.
Work began on the fortified town in 1698, to plans drawn by Vauban, a military engineer at the service of Louis XIV. Vauban died in 1707 and this, his last work, was completed by Louis de Cormontaigne. The city's layout was that of an 'ideal city', as was popular at the time, with a regular square grid street pattern inside an octagonal fortification. Generous space was given to a central square across the four blocks at the middle, flanked by an impressive church. Individual blocks were offered for private development, either as affluent houses in private gardens, or as properties for commercial rent. Simpler housing was provided in long tenement blocks, built inside each curtain wall, which also had the effect of shielding the better houses from the risk of cannon fire. Access was provided by large gateways in the principal four curtain walls.
The fortifications are Vauban's final work and the culmination of his 'Third System'. There are two lines of defence, an inner enceinte de sûreté, the bastion wall around the city, and an outer enceinte de combat, a system of concentric star-shaped earthworks. The curtain wall was largely octagonal, with each flank separated roughly into three and the outer bastion projecting slightly, so as to flank the centre of the walls. Each corner had a raised outwardly projecting pentagonal bastion tower, the highest points of the system. The outer earthworks were deep and occupied a greater area than the city itself. The inner walls were surrounded by tenailles before the centres of the curtain walls and counterguards before the bastions. In front of the centre of each curtain face was a large tetrahedral ravelin, those in front of the gateways also being topped by a reduit to the rear. Outside all of these earthworks was a covered way.
...
Wikipedia



