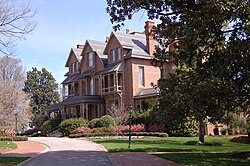North Carolina Executive Mansion
|
North Carolina Executive Mansion
|
|

North Carolina Executive Mansion in 2008
|
|
| Location | 210 N. Blount St., Raleigh, North Carolina |
|---|---|
| Coordinates | 35°46′59″N 78°38′7″W / 35.78306°N 78.63528°WCoordinates: 35°46′59″N 78°38′7″W / 35.78306°N 78.63528°W |
| Area | 9 acres (3.6 ha) |
| Built | 1883-1891 |
| Architect | Sloan, Samuel; Bauer, Gustavus Adolphus |
| Architectural style | Queen Anne; Stick/eastlake |
| NRHP Reference # | 70000475 |
| Added to NRHP | February 26, 1970 |
The North Carolina Executive Mansion (also referred to as the North Carolina Governor's Mansion) is the official residence of the Governor of North Carolina and their family. Building began in the year 1883 and it was designed by noted architects Samuel Sloan and A.G. Bauer. The first occupants, Governor Daniel G. Fowle and his family, moved into the unfinished building in January 1891. It is an example of Queen Anne style architecture.
The original street plan of the city of Raleigh had designated Burke Square as a possible location for the governor's residence. Burke Square was already occupied by the Raleigh Academy by the time the state decided to build and a different site for the house was chosen. The legislature passed a bill in 1883 under Governor Jarvis's prompting, to authorize the construction on Burke Square of Raleigh's third official gubernatorial residence. The bill provided for its major furnishings and required that the governor occupy the new dwelling. Prison labor was used for construction and building materials were used that could be made at the local penitentiary when feasible. Samuel Sloan, of Philadelphia, and his assistant, Aldophus Gustavus Bauer, were chosen as architects. Sloan arrived in Raleigh with his designs for the elaborate structure in April 1883 and work began in early summer. Sloan died in 1885, six years before the completion of the house, and Bauer assumed full responsibility for the remainder of the project. Bauer remained in North Carolina to become one of the state's most important nineteenth-century architects.
The bricks for the house were made from Wake County clay and molded by prison labor. Many of these bricks, particularly in the sidewalks surrounding the house, still bear the inscribed names of the men who made them. The sandstone trim came from Anson County. The marble steps in front (later moved to the north side) came from Cherokee County, and oak and heart pine were shipped from all across North Carolina for use in the building.
...
Wikipedia


