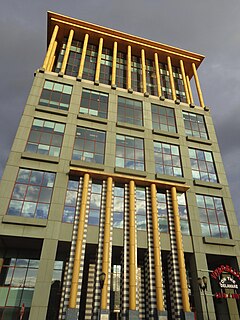One Port Center
| One Port Center | |
|---|---|
 |
|
| General information | |
| Type | Commercial |
| Location | 2 Riverside Drive Camden, New Jersey, US 08101 |
| Completed | 1996 |
| Cost | $30 million |
| Height | |
| Roof | 41 m (135 ft) |
| Technical details | |
| Floor count | 11 |
| Floor area | 175,000 sq ft (16,300 m2) |
| Design and construction | |
| Architect | Michael Graves |
| References | |
One Port Center is an office building in Camden, New Jersey located in the Waterfront entertainment district. The building, opened in 1996, was designed by Michael Graves and is headquarters to the Delaware River Port Authority. The building is situated on a L-shaped site flanks an existing parking garage, the other of which side is a planned future companion building. The location offers panoramic views of the Delaware River and Philadelphia. The eleven-story, 176,000-square-foot building accommodates retail shops and a restaurant at the ground floor. There are four floors of leased office space and six floors of offices for the Port Authority. The executive offices and boardroom are located on the top floor behind three-story yellow aluminum composite columns. The blue and white glazed brick used at the lower speaks to the waterfront location.
39°56′42″N 75°07′52″W / 39.945°N 75.131°WCoordinates: 39°56′42″N 75°07′52″W / 39.945°N 75.131°W
...
Wikipedia
