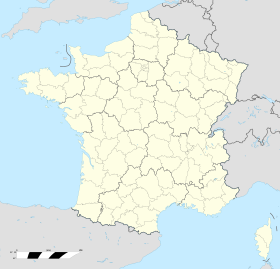Ouvrage Simserhof
| Ouvrage Simserhof | |
|---|---|
| Part of Maginot Line | |
| Northeast France | |

Personnel entrance at Simserhof
|
|
| Coordinates | 49°03′42″N 7°20′55″E / 49.06167°N 7.34861°E |
| Site information | |
| Owner | Ministry of Defense |
| Controlled by | France |
| Open to the public |
Yes |
| Site history | |
| Built by | CORF |
| In use | Preserved |
| Materials | Concrete, steel, deep excavation |
| Battles/wars | Battle of France, Lorraine Campaign, Battle of the Bulge |
| Ouvrage Simserhof | |
|---|---|
| Type of work: | Large artillery work (Gros ouvrage) |
|
sector └─sub-sector |
Fortified Sector of Rohrbach └─Légeret |
| Work number: | O 300 |
| Constructed: | 1929-1936 |
| Regiment: | 153rd Fortress Infantry Regiment (RIF), 155th Position Artillery Regiment (RAP) |
| Number of blocks: | 10 |
| Strength: | 28 officers, 792 men |
Ouvrage Simserhof is a gros ouvrage of the Maginot Line, located near the community of Sierstal in the French département of Moselle. Simserhof is adjoined by petit ouvrage Rohrbach and gros ouvrage Schiesseck, and faces the German frontier. Located 4 km to the west of Bitche, the ouvrage derived its name from a nearby farm. It was a part of the Fortified Sector of Rohrbach. During the Battle of France in 1940, Simserhof supported its neighboring fortifications with covering artillery fire, with partial success. After the surrender of France, it was occupied by the Germans as a storage depot for torpedoes, and later resisted the American advances of late 1944. Taken by the Americans, it was briefly re-occupied by the Germans during Operation Nordwind. Following the war it was repaired for use by the French Army, but was proposed as a museum of the Maginot Line as early as the 1960s. Retained by the Ministry of Defense, Simserhof now functions as a museum, and has the most extensive visitor infrastructure of any of the preserved Maginot fortifications.
Initial project planning was led by Colonel Frossard. The first concept consisted of five closely spaced blocks fronted by an anti-tank ditch. The entry for the ouvrage was to be built in a ravine to the rear, with a 60 cm rail line running to a supply network farther behind the lines. The plan was rejected in July 1929 by CORF (Commission d'Organisation des Régions Fortifiées), the central planning agency for the Maginot Line. A number of objections were raised, including the amount of clear-cutting required, and an insufficient field of fire with dead ground exploitable by an attacker.
The second concept envisioned two ouvrages 300 metres (980 ft) apart, arranged for mutual support. This plan was adopted in September 1929 at the direction of Maréchal Pétain, despite increasing costs estimated at 38 million francs. Further modifications raised the projected cost to 62 million francs. Ultimately, eight combat blocks were constructed, with a single mixed entry, the principal work spanning from 1930 to 1933. The entire project ran from 1929 to 1938. By 1934 the central utility plant (usine) was in place, along with ammunition lifts and the internal railway. In 1938 the anti-tank obstacles were complete. Final costs were 118 million francs (equivalent to €30 million). Plans to provide blockhouses covering an anti-tank ditch were dropped.
...
Wikipedia

