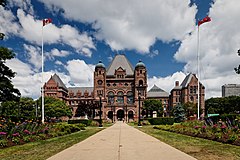Parliament Buildings of Upper Canada
| Ontario Legislative Building | |
|---|---|

The south façade of the Ontario Legislative Building
|
|
| General information | |
| Architectural style | Richardsonian Romanesque |
| Town or city | Toronto, Ontario |
| Country | Canada |
| Coordinates | 43°39′45″N 79°23′30″W / 43.662447°N 79.391708°W |
| Completed | 1893 |
| Client | The Queen in Right of Ontario |
| Owner |
The Queen in Right of Ontario (building) University of Toronto (land) |
| Technical details | |
| Structural system | Iron and timber framing |
| Design and construction | |
| Architect |
Richard A. Waite (main wing) George Wallace Gouinlock (north wing) E.J. Lennox (additional floors to west wing) |
The Ontario Legislative Building (French: L'édifice de l'Assemblée législative de l'Ontario) is a structure in central Toronto, Ontario that houses the Legislative Assembly of Ontario, as well as the viceregal suite of the Lieutenant Governor of Ontario and offices for members of the provincial parliament (MPPs). The building is surrounded by Queen's Park, sitting on that part south of Wellesley Street, which is the former site of King's College (later the University of Toronto), and which is leased from the university by the provincial Crown for a "peppercorn" payment of CAD$1 per annum on a 999-year term.
The building and the provincial government are both often referred to by the metonym "Queen's Park".
Designed by Richard A. Waite, the Ontario Legislative Building is an asymmetrical, five storey structure built in the Richardsonian Romanesque style, with a load-bearing iron frame. This is clad inside and out in Canadian materials where possible; the 10.5 million bricks were made by inmates of the Central Prison, and the Ontario sandstone—with a pink-hue that has earned the building the colloquial name of The Pink Palace—comes from the Credit River valley and Orangeville, Ontario, and was given a rustic finish for most of the exterior, but dressed for trim around windows and other edges. There can also be seen over the edifice a multitude of stone carvings, including gargoyles, grotesques, and friezes. The exterior is punctuated with uncharacteristically large windows, allowed by the nature of the iron structure.
...
Wikipedia
