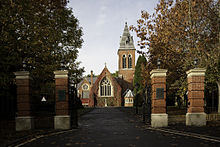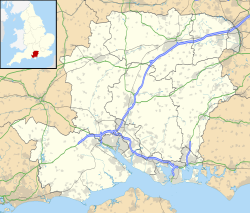Royal Garrison Church, Aldershot
| Royal Garrison Church | |
|---|---|
| The Royal Garrison Church of All Saints | |
 |
|
| 51°15′08″N 0°46′44″W / 51.25209°N 0.77878°WCoordinates: 51°15′08″N 0°46′44″W / 51.25209°N 0.77878°W | |
| Location | Farnborough Road Aldershot, Hampshire GU11 1QA |
| Country | United Kingdom |
| Denomination | Church of England |
| Churchmanship | Central |
| Architecture | |
| Functional status | Active |
| Heritage designation | Grade II listed |
| Designated | 1973 |
| Architect(s) | P. C. Hardwick |
| Style | Gothic Revival |
| Specifications | |
| Number of towers | 1 |
| Materials | English bond red brick |
| Administration | |
| Diocese | Jurisdiction: Bishop to the Forces Location: Diocese of Guildford |
|
Listed Building – Grade II
|
|
| Official name: Royal Garrison Church of All Saints | |
| Designated | 29 March 1973 Amended 4 February 1999 |
| Reference no. | 1339672 |
Royal Garrison Church of All Saints is a Church of England church in Aldershot Garrison, England. It was built in 1863 and designed by the architect P. C. Hardwick. The building is constructed in the Gothic Revival style using English bond red brick, hence its nickname of "the Red Church". It is the 'home' church for the Anglican military personnel serving in Aldershot.
In January 1854 some 25,000 acres of Aldershot Heath were purchased with the view to setting up a permanent military camp in the area. The outbreak of the Crimean War later in the same year led to a military mobilisation and in 1855 12,000 huts were constructed in the Aldershot area to house the 20,000 militia who had been called up.
It was soon apparent that the size of Camp that Aldershot had become by this time would need a Church, so a small iron building was commissioned; this was the only Church in the Camp at Aldershot from 1855 until 1863 and was on the site now occupied by the Garrison Church of St Andrew on Queens Avenue. When Parliament decided to make Aldershot a permanent Camp in 1857 a new site was chosen for the building of a permanent Garrison Church near to the Royal Pavilion, and this is the Garrison Church we see today. The architect was Philip Charles Hardwick (1822-1892), who designed a red-brick structure in the Gothic Revival style. The Church measures 143 feet in length and is 68 feet wide and can seat 1,250 worshippers. The spire is 170 feet tall and is a local landmark.
The Church was consecrated by the Charles Richard Sumner, The Bishop of Winchester on 29 July 1863. The church was Grade II listed in 1973.
...
Wikipedia

