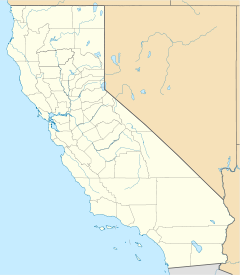San Diego County Administration Building
| San Diego County Administration Center | |
|---|---|

The San Diego County Administration Center, with the statue The Guardian of Water in the foreground
|
|
|
Location within California
|
|
| Former names | San Diego Civic Center; City and County Administration Building |
| General information | |
| Architectural style | Beaux-Arts, Spanish Revival, Streamline Moderne, Mission Revival |
| Address | 1600 Pacific Hwy., San Diego, California |
| Coordinates | 32°43′18″N 117°10′19″W / 32.721792°N 117.1720153°W |
| Groundbreaking | December 5, 1935 |
| Construction started | January 4, 1936 |
| Completed | December 23, 1938 |
| Inaugurated | July 16, 1938 |
| Height | 150 feet (46 m) |
| Technical details | |
| Floor count | 7 (incl. 2 basement floors) |
| Floor area | 200,000 square feet (19,000 m2) |
| Design and construction | |
| Architect | Samuel Wood Hamill, William Templeton Johnson, Richard Requa, Louis John Gill |
| Website | |
| http://www.sdcounty.ca.gov/cob/cacs/ | |
|
San Diego Civic Center
|
|
| Area | 16.7 acres (6.8 ha) |
| NRHP Reference # | 88000554 |
| Added to NRHP | May 16, 1988 |
The San Diego County Administration Center is a historic Beaux-Arts/Spanish Revival-style building in San Diego, California. It houses the offices of the Government of San Diego County. It was completed in 1938 and was primarily funded by the Works Progress Administration. It was previously known as the San Diego Civic Center and as the City and County Administration Building. Because of its notable architecture and its location fronting San Diego Bay, it is nicknamed the Jewel on the Bay. Architects were Samuel Wood Hamill, William Templeton Johnson, Richard Requa and Louis John Gill. The building used innovative construction techniques to guard against earthquakes, and the project was considered to be "a prototype of American civic center architecture". The building was listed on the National Register of Historic Places on May 16, 1988.
In order to consolidate city and county government offices which were scattered across downtown San Diego, city planner John Nolen was engaged to plan a civic center. Voters rejected the first draft plan (1908) which would have placed the civic center downtown. In 1926 Nolen completed a plan which placed the civic center on newly dredged tidelands. This plan was approved in a March 1927 election. There was considerable opposition to building on the tidelands, in part because it was felt such a building would be unstable in an earthquake, but it was stabilized by 30-foot-long steel pilings driven in the ground and other measures. Some of the steel pilings were alternated in a manner designed to bear lateral stress; this was a novel design and was considered to be "on the cutting edge of engineering developments." Engineering issues and the Great Depression delayed the start of construction until 1935, when $1 million of Works Progress Administration funds were assigned to the project (combined with $750,000 of local funds). President Franklin Delano Roosevelt dedicated the building on July 16, 1938 before a crowd estimated as 25,000 people.
...
Wikipedia

