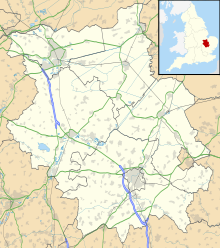St Andrew's Church, Woodwalton
| St Andrew's Church, Woodwalton | |
|---|---|

St Andrew's Church, Woodwalton, from the southeast
|
|
| Coordinates: 52°25′27″N 0°13′25″W / 52.4241°N 0.2237°W | |
| OS grid reference | TL 208 821 |
| Location | Woodwalton, Cambridgeshire |
| Country | England |
| Denomination | Anglican |
| Website | Friends of Friendless Churches |
| History | |
| Dedication | Saint Andrew |
| Architecture | |
| Functional status | Redundant |
| Heritage designation | Grade II* |
| Designated | 28 January 1958 |
| Architectural type | Church |
| Style | Gothic |
| Specifications | |
| Materials | Limestone with terracotta tiled roofs |
St Andrew's Church is a redundant Anglican church standing in an isolated position in fields about 2 kilometres (1.2 mi) to the north of the village of Woodwalton, Cambridgeshire, England. It is about 200 metres (219 yd) to the east of the East Coast Main Line and is visible from the passing trains. The church is recorded in the National Heritage List for England as a designated Grade II* listed building, and is under the care of the Friends of Friendless Churches. As of 2010 it is not regularly open to visitors because its foundations are moving and it is unsafe.
The church is recorded in the Domesday Book and at that time probably consisted of a nave without aisles and a chancel. The isolated position of the church is thought to be due to its central location between Woodwalton Castle, a motte and bailey castle to the north, Sawtry Abbey to the west and the village settlement to the south. A considerable part of the parish forms part of Woodwalton Fen. In about 1250 the south aisle was added, and in about 1330 the north aisle was added (or rebuilt) and the chancel was rebuilt. The tower is thought to date from the 14th century. In the 16th century the clerestory was added. The church was restored between 1856 and 1859 when the walls of the aisles, the tower and the porch were rebuilt and a vestry was added. The vestry was rebuilt in 1897, and the porch and part of the south aisle were rebuilt in 1906. In 1911 the vestry was modified to form the organ chamber.
...
Wikipedia

