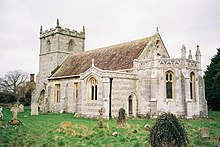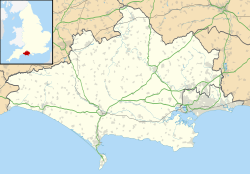St Mary's Church, Long Crichel
| St Mary's Church, Long Crichel | |
|---|---|

St Mary's Church, Long Crichel, from the southeast
|
|
| Coordinates: 50°53′31″N 2°02′00″W / 50.8919°N 2.0334°W | |
| OS grid reference | ST 978 103 |
| Location | Long Crichel, Dorset |
| Country | England |
| Denomination | Anglican |
| Architecture | |
| Status | Parish church |
| Functional status | Redundant |
| Heritage designation | Grade II |
| Designated | 18 March 1955 |
| Architectural type | Church |
| Style | Gothic, Gothic Revival |
| Completed | 1851 |
| Specifications | |
| Materials |
Flint and ashlar Tiled toofs |
St Mary's Church is in the hamlet of Long Crichel, Dorset, England. It is a redundant Anglican parish church that has been under the care of the Friends of Friendless Churches since 2010. The church is recorded in the National Heritage List for England as a designated Grade II listed building.
The tower of the church dates from the 15th century, and the rest of the church was rebuilt in 1851. It was declared redundant on 1 July 2003, and was vested in the Friends of Friendless Churches during 2010.
The church is constructed in bands of ashlar and flint, with ashlar dressings. Its roofs are tiled; it has stone slate at the margins, and stone copings. The plan consists of a nave, an apsidal chancel, north and south transepts, and a west tower. The tower is Perpendicular in style. It is in two stages, with diagonal buttresses on the west corners, and a stair turret to the north. In its lower stage is a three-light west window and a south doorway with a gabled porch inscribed with a bishop's mitre. In the upper stage are two-light bell openings with pointed heads. At the summit of the tower is an embattled parapet, pinnacles, and gargoyles. Along the sides of the nave are square-headed two-light windows. The south transept has a brattished parapet. It contains a two-light south window, a single-light west window, and a door on the east side. In the north transept are lancet windows on the east and west sides, a traceried window on the north side, and an east door. The chancel has buttresses rising to crocketed pinnacles, an openwork parapet, and single-light windows.
...
Wikipedia

