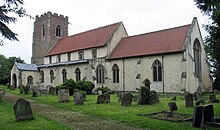St Mary the Virgin's Church, Wiggenhall
| St Mary the Virgin's Church, Wiggenhall | |
|---|---|

St Mary the Virgin's Church, Wiggenhall, from the southeast
|
|
| Coordinates: 52°42′15″N 0°20′27″E / 52.7042°N 0.3409°E | |
| OS grid reference | TF582144 |
| Location | Wiggenhall St Mary the Virgin, Norfolk |
| Country | England |
| Denomination | Anglican |
| Website | Churches Conservation Trust |
| History | |
| Dedication | St Mary the Virgin |
| Architecture | |
| Functional status | Redundant |
| Heritage designation | Grade I |
| Designated | 8 July 1959 |
| Architect(s) | G. E. Street (restoration) |
| Architectural type | Church |
| Style | Perpendicular |
| Groundbreaking | 13th century |
| Specifications | |
| Materials | Carstone and brick Slate and lead roofs |
St Mary the Virgin's Church is a redundant Anglican church in the civil parish of Wiggenhall St Germans, Norfolk, England. It is recorded in the National Heritage List for England as a designated Grade I listed building, and is under the care of the Churches Conservation Trust. The church stands at the end of a lane to the north of the village of Wiggenhall St Mary the Virgin, some 5 miles (8 km) south of King's Lynn. It is notable particularly for the quality of carving of its wooden fittings.
The north and south doorways date from the 13th century, and the rest of the church from about 1400. It was restored in 1862 by G. E. Street.
The church is constructed in carrstone and brick. The aisles have lead roofs, and the nave and chancel are slated. Its plan consists of a nave with a clerestory and North and south aisles, a south porch, a chancel and a west tower. Its architectural style is Perpendicular, and it is said to be a "fine example" of this style. The tower is in three stages, and has angle buttresses and stair turrets. In the lowest stage is a west window in Perpendicular style. The middle stage contains lancet windows. In the top stage are two-light Perpendicular bell openings. The parapet is battlemented. The east and west windows of the aisles contain three-light Perpendicular windows, and in their side walls are two-light windows. The south porch is in brick and it has a tunnel vault. Above the exterior doorway is a sundial dated 1742. On both sides of the porch are two-light Perpendicular windows. The south door dates from the 13th century, and has two orders of columns. The clerestory has five windows on each side. On the north side is another 13th-century door with two orders of columns. The chancel contains two two-light windows on the south side, and one similar window and a priest's door on the north side. The Perpendicular east window has four lights.
...
Wikipedia

