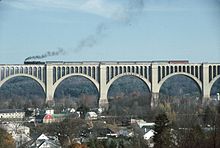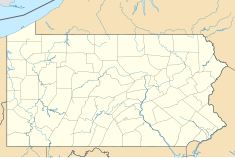Tunkhannock Viaduct
| Tunkhannock Creek Viaduct | |
|---|---|

A Steamtown National Historic Site excursion train crosses Tunkhannock Viaduct.
|
|
| Carries | railroad traffic |
| Crosses | Tunkhannock Creek |
| Locale | Nicholson, Pennsylvania, USA |
| Characteristics | |
| Design | Deck arch bridge |
| Material | concrete |
| Total length | 2,375 feet (723.9 m) |
| Longest span | 180 feet (54.9 m) each span |
| Number of spans | 10 |
| Clearance below | 240 feet (73.2 m) |
| Rail characteristics | |
| No. of tracks | 2 |
| Track gauge | 4 ft 8 1⁄2 in (1,435 mm) standard gauge |
| Structure gauge |
AAR for the width only overhead open or clear |
| History | |
| Designer | Abraham Burton Cohen |
| Construction begin | May 1912 |
| Opened |
November 6, 1915 |
|
Tunkhannock Creek Viaduct
|
|
|
Location in Pennsylvania
|
|
| Coordinates | 41°37′20″N 75°46′38″W / 41.622205°N 75.777335°WCoordinates: 41°37′20″N 75°46′38″W / 41.622205°N 75.777335°W |
| Area | 3 acres (1.2 ha) |
| Built | 1912-1915 |
| NRHP Reference # | 77001203 |
| Significant dates | |
| Added to NRHP | April 11, 1977 |
| Designated PHMC | September 16, 1995 |
November 6, 1915
Tunkhannock Creek Viaduct (also known as the Nicholson Bridge and the Tunkhannock Viaduct) is a concrete deck arch bridge that spans Tunkhannock Creek in Nicholson, Pennsylvania, in the United States. Measuring 2,375 feet (724 m) long and towering 240 feet (73.15 m) when measured from the creek bed (300 feet (91.44 m) from bedrock), it was the largest concrete structure in the world when completed in 1915 and still merited "the title of largest concrete bridge in America, if not the world" 50 years later.
Built by the Delaware, Lackawanna and Western Railroad (DL&W), the bridge is owned today by Norfolk Southern and is used daily for regular through freight service.
The DL&W built the viaduct as part of its 39.6-mile (63.7 km) Nicholson Cutoff, which replaced a winding and hilly section of the route between Scranton, Pennsylvania, and Binghamton, New York, saving 3.6 miles (5.8 km), 21 minutes of passenger train time, and one hour of freight train time. The bridge was designed by the DL&W's Abraham Burton Cohen; other key DL&W staff were G. J. Ray, chief engineer; F. L. Wheaton, engineer of construction; and C. W. Simpson, resident engineer in charge of the construction. The contractor was Flickwir & Bush, including general manager F. M. Talbot and superintendent W. C. Ritner.
Construction on the bridge began in May 1912 by excavating all 11 bridge piers to bedrock, which was up to 138 feet (42 m) below ground. In total, excavation for the viaduct removed 13,318,000 cubic yards (10,182,000 m3) of material, more than half of that rock.
Almost half of the bulk of the bridge is underground. At mid-construction, 80,000 cubic yards (61,000 m3) of concrete had gone into its substructures, and it was estimated that construction would require 169,000 cubic yards (129,000 m3) of concrete and 1,140 short tons (1,030 t; 1,020 long tons) of steel. The steel estimate proved accurate; the bridge ultimately used a bit less concrete than expected: 167,000 cubic yards (128,000 m3), making the total weight approximately 670,000,000 pounds (300,000,000 kg).
...
Wikipedia

