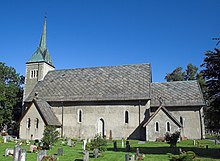Ullensvang Church
| Ullensvang Church | |
|---|---|
| Ullensvang kyrkje | |

View of the church
|
|
| 60°19′11″N 6°39′11″E / 60.3196°N 6.6530°ECoordinates: 60°19′11″N 6°39′11″E / 60.3196°N 6.6530°E | |
| Location | Ullensvang, Hordaland |
| Country | Norway |
| Denomination | Church of Norway |
| Churchmanship | Evangelical Lutheran |
| Architecture | |
| Status | Parish church |
| Functional status | Active |
| Architect(s) | Unknown |
| Completed | 1250 |
| Specifications | |
| Capacity | 430 |
| Materials | Stone |
| Administration | |
| Parish | Ullensvang |
| Deanery | Hardanger og Voss prosti |
| Diocese | Diocese of Bjørgvin |
Ullensvang Church (Norwegian: Ullensvang kyrkje) is a parish church in Ullensvang municipality in Hordaland county, Norway. It is located in the village of Lofthus. The church is part of the Ullensvang parish in the Hardanger og Voss deanery in the Diocese of Bjørgvin. The church was built in the 13th century and has been remodeled and expanded several times over the centuries. The present church seats about 430 people.Colloquially, the church is known as the Hardanger Cathedral (Norwegian: Hardangerdomen) due to its size, history, and central location in the Hardanger region of the county.
The area of Ullensvang is named after the old pagan god Ullin. Ullensvang is thus an old name. It is reasonable that Ullensvang had religious gathering place before the time of Christianity in Norway. When Christianity came to the area, it is likely that a church was built here where the old temple had stood. Ullensvang Church is first recorded in historical records in 1309, so it is likely that the stone church was built between the years 1250-1300. Legend has it that the church was built by people from Scotland. Originally, the church had no tower, but the current tower was built between 1883 and 1885 during an expansion and renovation led by the architect Christian Christie.
Old drawing of the church
Main entrance to the church
Interior of the church (looking towards the back)
Interior of the church (looking towards the front)
...
Wikipedia


