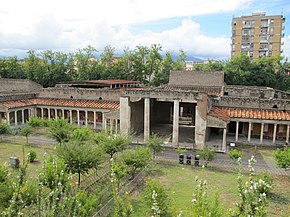Villa Poppaea

The Villa Poppaea as seen from the garden in front
|
|
| Alternate name | Villa Oplontis, Villa A |
|---|---|
| Location | Torre Annunziata, Province of Naples, Campania, Italy |
| Coordinates | 40°45′26″N 14°27′9″E / 40.75722°N 14.45250°ECoordinates: 40°45′26″N 14°27′9″E / 40.75722°N 14.45250°E |
| Type | Roman villa |
| Part of | Oplontis |
| Site notes | |
| Management | Soprintendenza Speciale per i Beni Archeologici di Napoli e Pompei |
| Website | Oplontis (Italian) (English) |
| Official name | Archaeological Areas of Pompeii, Herculaneum, and Torre Annunziata |
| Type | Cultural |
| Criteria | iii, iv, v |
| Designated | 1997 (21st session) |
| Reference no. | 829 |
| Region | Europe and North America |
The Villa Poppaea is an ancient Roman seaside villa (villa maritima) situated between Naples and Sorrento, in southern Italy. It is also called the Villa Oplontis or Oplontis Villa A by modern archaeologists. The villa itself is a large structure situated in the ancient Roman town of Oplontis (the modern Torre Annunziata), about ten metres below modern ground level. Evidence suggests that it was owned by the Emperor Nero, and it is believed to have been used by his second wife, Poppaea Sabina, as her main residence when she was not in Rome.
According to John R. Clarke in The Houses of Roman Italy, 100 B.C.-A.D. 250: Ritual, Space, and Decoration, the Villa Poppaea is best understood as a model on which many of the more modest city houses of ancient Pompeii and Herculaneum were based (Clarke, 23). This grandiose maritime villa is characterized by “rituals of reception and leisure” through both its physical space and its decoration.
Like many of the other houses in the area, the villa shows signs of remodeling, probably to repair damage from the earthquake in 62 CE. The oldest part of the house centers round the atrium and dates from the middle of 1st century BCE . During the remodeling, the house was extended to the east, with the addition of various reception and service rooms, gardens and a large swimming pool.
Detailed information about the various phases of construction on the Villa Poppaea can be found in Stefano de Caro’s chapter in Ancient Roman Villa Gardens published by the Dumbarton Oaks Colloquium on the History of Landscape Architecture.
Like many of the frescoes that were preserved due to the eruption of Mount Vesuvius, those decorating the walls of the Villa Poppaea are striking both in form and in color. Many of the frescoes are in the “Second Style” (also called the Architectural Style) of ancient Roman painting, dating to ca. 90-25 BCE as classified in 1899 by August Mau. Details include feigned architectural features such as trompe-l'œil windows, doors, and painted columns.
Frescoes in the caldarium depicting Hercules in the Garden of the Hesperides are painted in the "Third Style" (also called the Ornate Style) dating to ca. 25 BCE-40 CE according to Mau. Attention to realistic perspective is abandoned in favor of flatness and elongated architectural forms which “form a kind of shrine" around a central scene, which is often mythological.
...
Wikipedia
