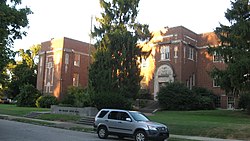William R. Belknap School
|
Belknap, Willam R., School
|
|

Front of the school
|
|
| Location | 1800 Sils Ave., Louisville, Kentucky |
|---|---|
| Coordinates | 38°13′19″N 85°41′23″W / 38.22194°N 85.68972°WCoordinates: 38°13′19″N 85°41′23″W / 38.22194°N 85.68972°W |
| Built | 1916 |
| Architect | Henry, Earl J. |
| Architectural style | Mixed (more Than 2 Styles From Different Periods) |
| NRHP Reference # | 82002706 |
| Added to NRHP | August 12, 1982 |
The Willam R. Belknap School is a former school building in the Belknap neighborhood of Louisville, Kentucky United States. It was added to the National Register of Historic Places in 1982. It was designated as a local landmark by the Louisville Metro Landmarks Commission in 2001.
The school takes its name from the developer of the surrounding neighborhood. In 1995, the Belknap neighborhood association took a geometric motif from the school building for its logo.
The building and its grounds originally took up an entire 2.15-acre (8,700 m2) city block. The building has about 30,000 square feet (2,800 m2) of indoor space.
The Belknap School is a two-story building on a raised basement. The building has a central projecting entry bay and projecting end wings. The central projecting entrance contains double doors with a single transom. The panes have geometric mullions. This entrance is encased in a stone surround with an arched tympanum lined with exaggerated dentils. Within the tympanum is a central lamp with the words "LUX ET VERITAS, light and truth," above an open book with a fig branch. In the lintel is a band of exaggerated dentils. In the stone surround; the school name, WILLIAM R. BELKNAP SCHOOL, is located above the doors, flanked by applied decorative terra cotta motifs.
On the second floor is a pair of windows with vertical mullions in both sash, and crosshatch mullions in the upper portion of the upper sash. Flanking the windows are applied, terra cotta torch motifs. The inside walls of this projecting bay contain three stepped windows on the first level and paired windows on the second with the flanking torch motifs. The fenestration of the recessed facade plane which flanks the entrance bay consists of five basement-story windows and five windows on both the first and second floors.
The basement-story windows have six-over-six lights. A stone band divides the basement-story from the first floor. The first and second floor windows contain unusually patterned geometric lights. Pilasters rise from the sill of the first floor windows to the lintels of the second floor windows, with tapestry-like terra cotta panels on the pilasters between the second: floor windows. A stone band divides the second floor from the large parapet wall with a stone coping.
...
Wikipedia


